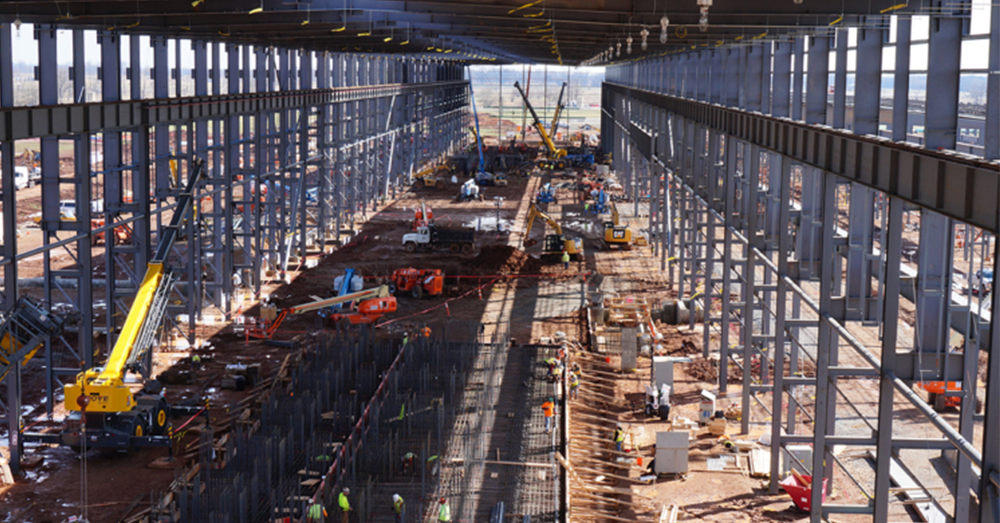Occasionally, people are unaware of how well BlueScope Construction performs on complex projects. A recently complicated manufacturing facility for steel pipe for a German-based company is an excellent example of our capabilities.

This BlueScope Construction scope of work is called “material erect,” where we are responsible for the structural building shell design, materials, and the installation/erection of those materials. We were under contract as a specialty subcontractor/supplier to the general contractor, Walbridge. Walbridge has come to understand our capabilities and they routinely call us to solicit our involvement on complex structural projects where they have difficulty finding other contractors that can execute these projects.
Walbridge’s scope was design-build and an aggressive schedule for design and construction. Originally the project was going to be designed as a conventional steel structure. During the initial bidding phase the solutions were coming in over budget. We were approached to provide an alternate pre-engineered solution to compare with the previous preliminary design. Our solution, thanks to our experienced engineering staff, was the winner.
The building itself was incredibly complex. There are several parallel crane aisles with varying crane capacities up to 35 metric tons and multiple cranes were to be in each aisle simultaneously. The tallest crane aisle included a 122′ span and has a 70′ eave height. Then the adjacent aisles are somewhat lower and range between 92′ and 102′ in crane span. Also, due to equipment layouts, there are several locations where placing a column was not possible and the crane beams needed to be able to span either 80′ or 120′ instead of the normal 40′ spacing. This is a significant challenge in fabrication, delivery, and safe installation.
One of the crane beams, besides being 120′ in length, is approximately 10′ tall and weighs 78,000 pounds. This is a safety and logistics nightmare and our approach to steel erection needed to be well planned. Each of these beams was picked with 2 crawler cranes and lifted directly from the over-length special trailer directly into place on the building structure. This is just one operation in a building choked full of complexity from a structural steel design, steel erection, and material logistics point of view. And for this project, we logged over 150,000 man-hours on-site without a recordable incident. That’s a pretty fantastic safety achievement.
The design for the project was very fast-paced and resource-intensive. BlueScope Construction had 5 different designer engineers involved in various parts of the project as well as 4 different detailing teams. The design was moving at a very fast pace to achieve overall coordination with the project designers on Walbridge’s team and meeting the aggressive fabrication and delivery schedule. It was a massive design coordination effort. There were many challenges for the design teams including a significant amount of utility routing to feed the owner’s process equipment within the building. The utilities are routed and weaved through a complex structural system and were constantly changing as the overall design was developed. To meet the needed dates, the structural design was being completed out ahead of much of the process equipment design progress, which further complicated coordination and communication.
In the field, our responsibility included the entire building shell. The building has a very large gravity ventilator approximately 1,400 feet long with a 12′ throat opening and over 400 louvers for intake air. The BlueScope-manufactured metal wall panel system was installed using a color scheme of 5 different custom colors.
The building design was executed in a manner to assist in facilitating a safe and efficient erection operation. Much of the building’s roof structure was pre-assembled on the ground in pods including bridging. This allowed a significant portion of the work to be completed on the ground rather than in the air. Also to facilitate information to the erectors to better understand the complex structural system and connections, a 3d model was used as a field tool. As the crew is doing pre-work planning, they are reviewing the 3d model which is an easier way to explain and communicate how all the members connect and coordinate. The crane beams and crane columns have laced bracing and a number of complex connection details which can be very confusing using only conventional 2-dimensional drawings. Our scope also included supply, installation, and alignment of the crane rails through the entire facility which requires precision of erecting and plumbing the structure, and a design that has some flexibility and adjustment to allow for the final alignment to be right on. The model became an additional communication tool between the designers of a very complex structure made up of 6,000 tons of steel and the installation crews tasked with safely installing it.