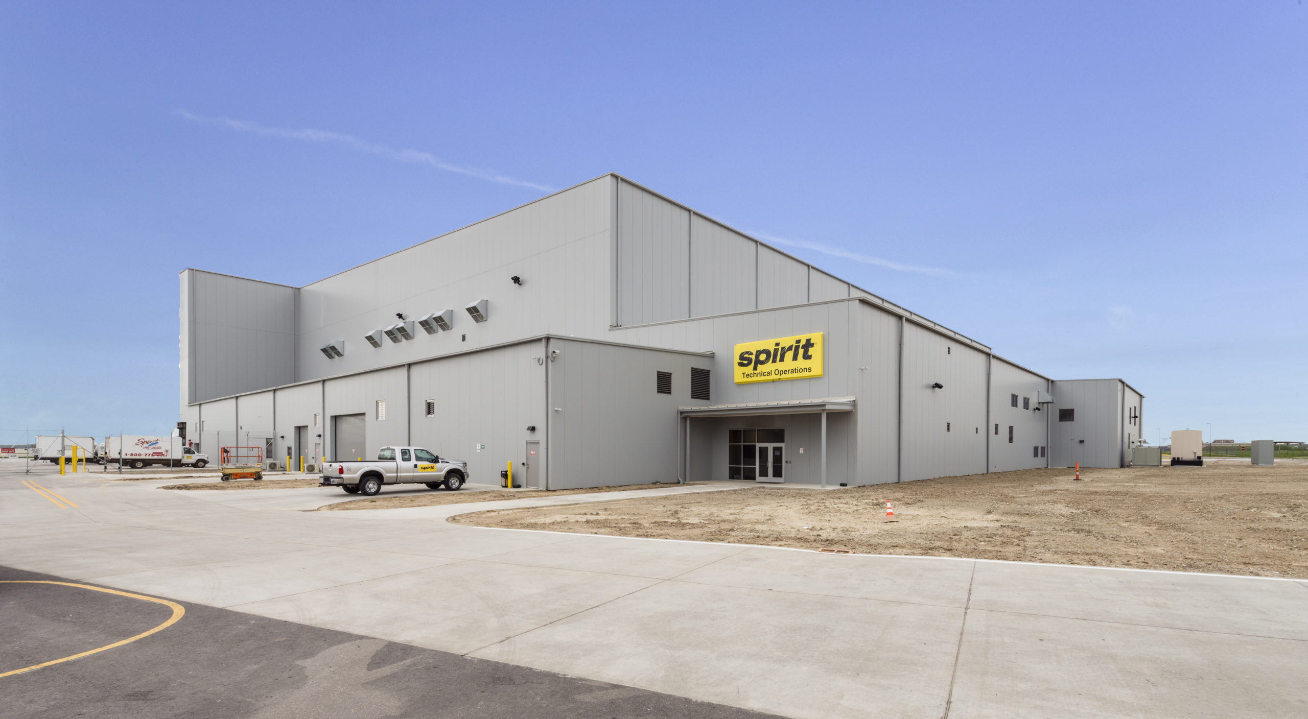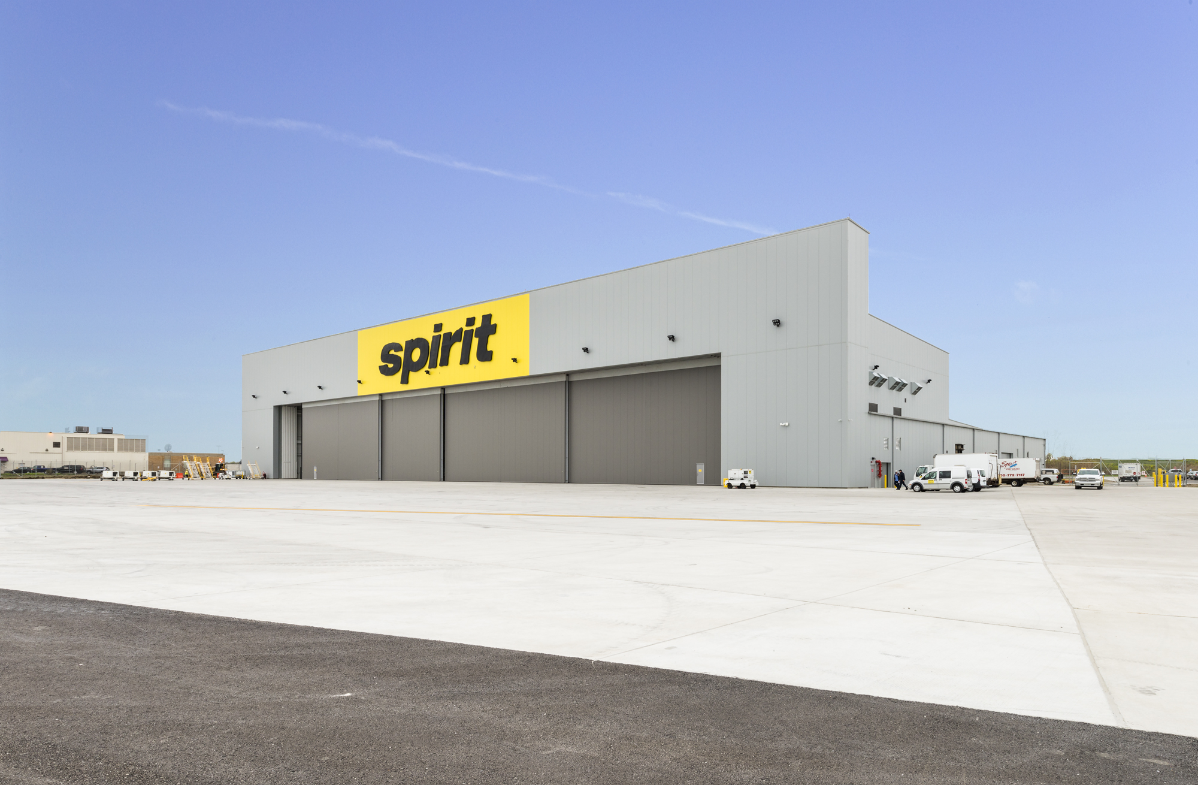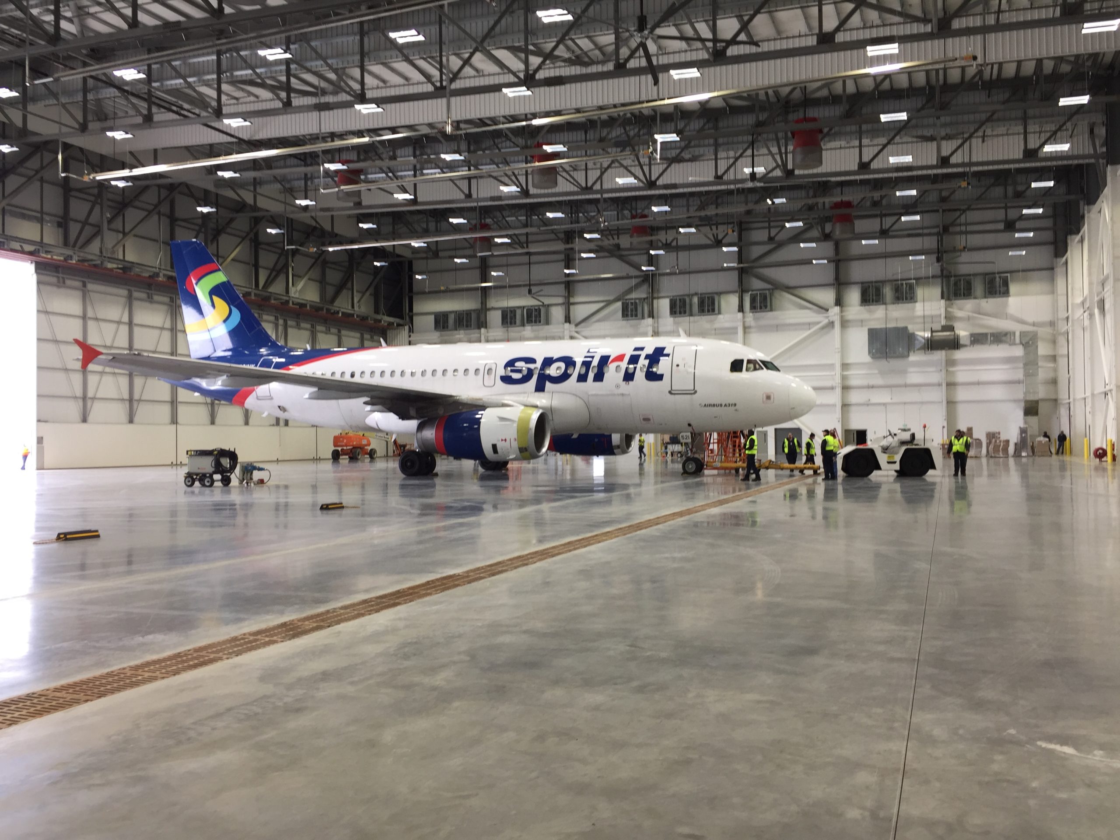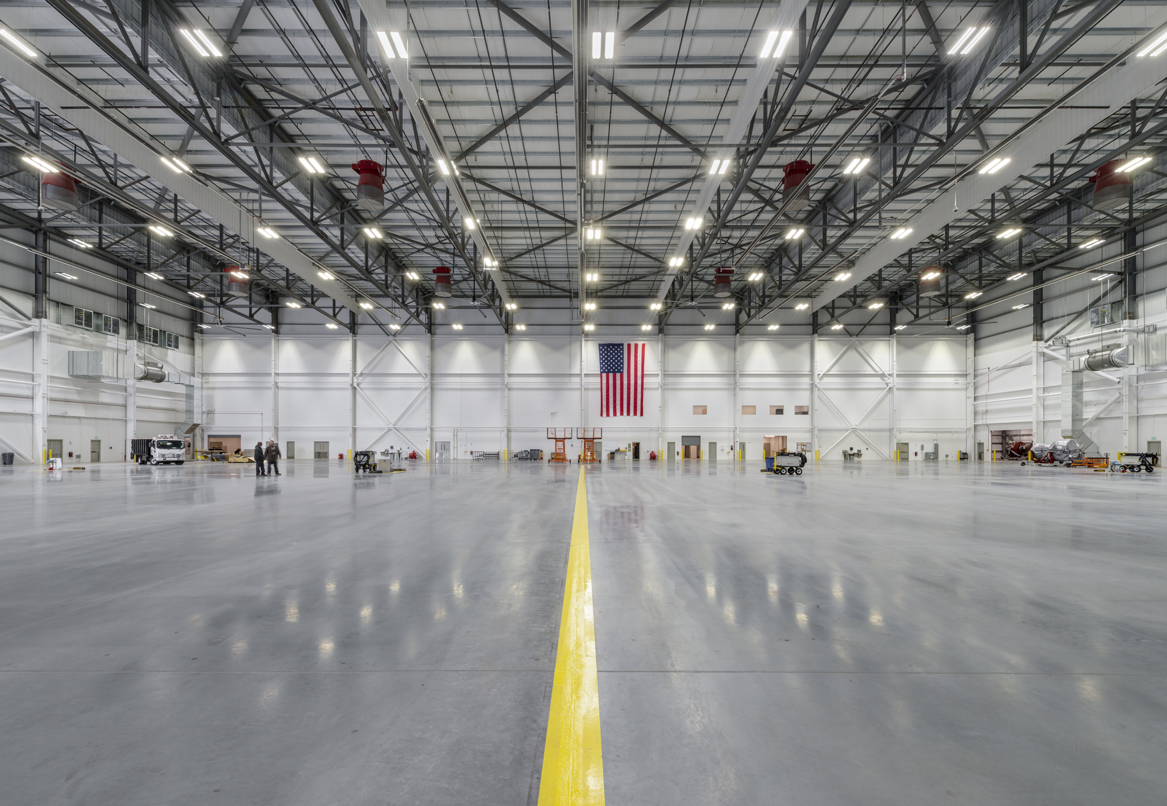





Spirit Airlines needed a new maintenance hangar at Detroit Metro Airport within a short period of time. When BlueScope Construction was named the design-build general contractor for the project, it was obvious that the project needed to proceed immediately—but there was no time to erect the entire massive structure before the extreme Detroit winter began.
The Spirit project has support shops and offices as “lean-tos” attached to the hangar facility. Those facilities are typically added after the larger, taller, more complicated aircraft maintenance hangar is built. However, the steel necessary for the support buildings did not take as long to design and fabricate. Due to the weather problem, BlueScope decided to design the building so the lean-tos could be independent of the hangar. Those areas could be erected and enclosed during winter and interior work could continue throughout the fierce winter weather. The column splice location was optimized to allow for the foundations to remain the same. The interior demising partition between the hangar and the support areas needed to be a 3-hour fire wall, constructed from concrete masonry units (concrete blocks). BlueScope changed the height of the CMU to accommodate the independent structure without compromising the fire wall requirement. The support systems (mechanical, electrical, fire alarm, fire sprinkler) needed for hangar operations are in the previously built lean-to structures, minimizing the time for these trades to be in the hangar before occupancy. As soon as weather permitted, the hangar steel erection began and the occupancy date achieved.
The completed project has positions for three A-321 aircraft in hangar plus 3 hardstand positions on the apron. Additional areas include engine, seat, sheet metal shops; painting booth, stores, and a training area. There are both freight and passenger elevators in the facility. A radiant heating system runs throughout the hangar. There is boiler fired heat for support areas and a glycol system around the hangar door foundation and truck dock well to prevent ice build-up. The roof of the hangar features the customer “Spirit yellow” color.