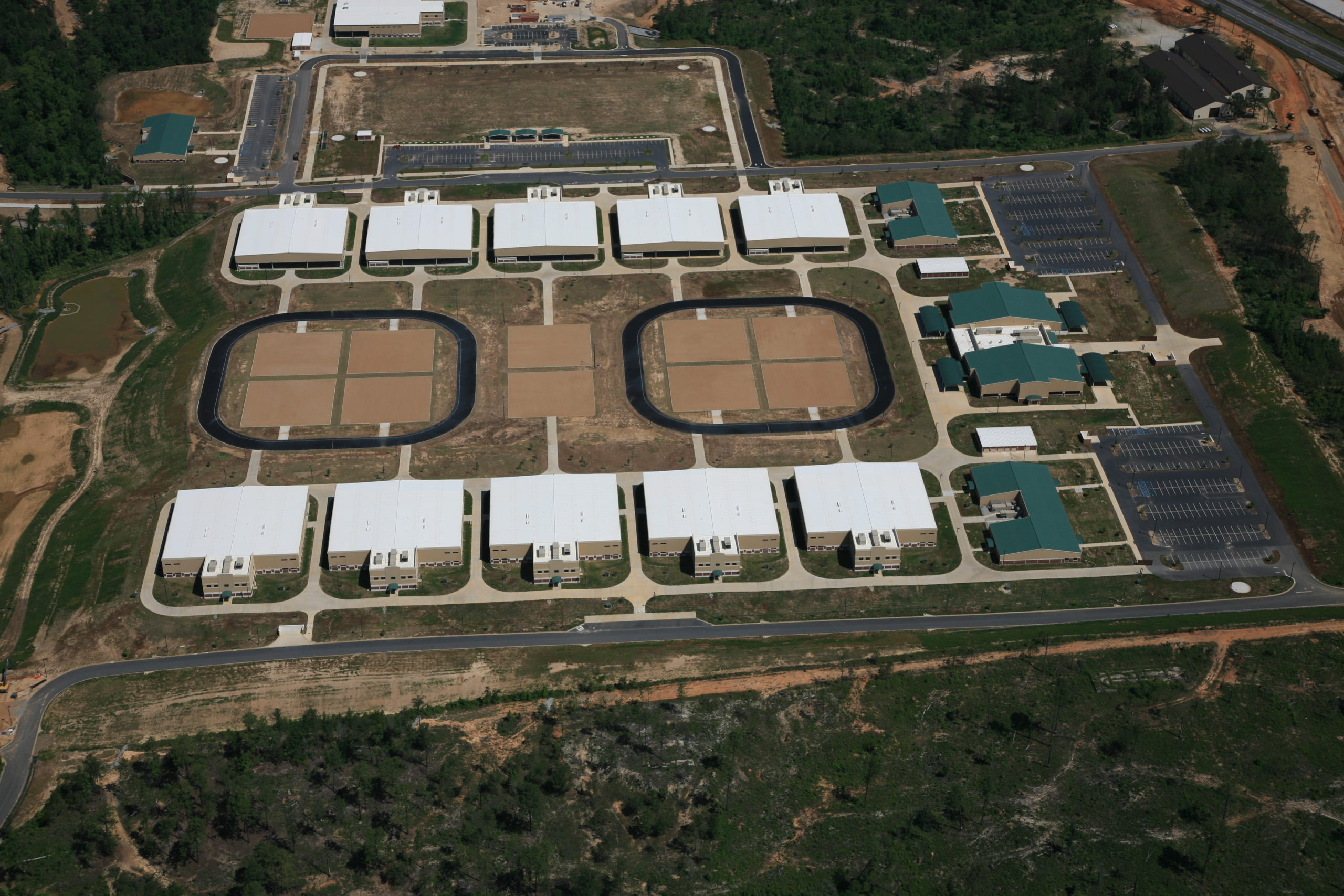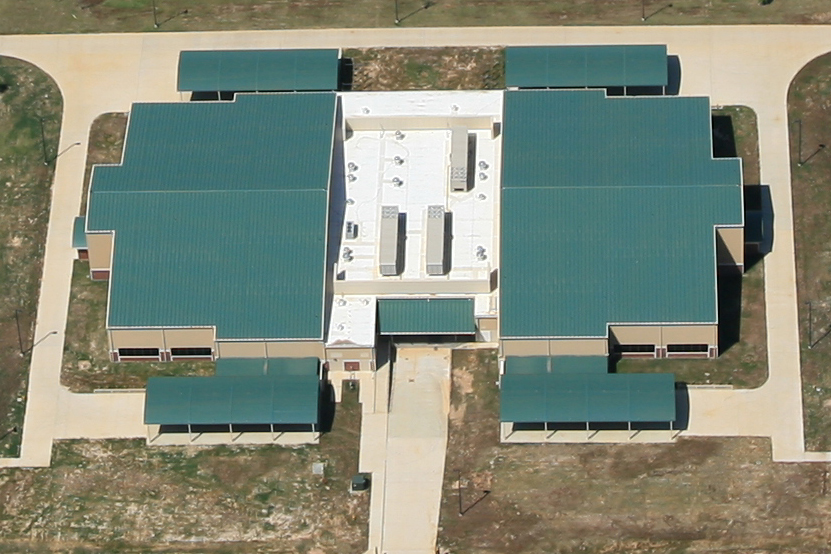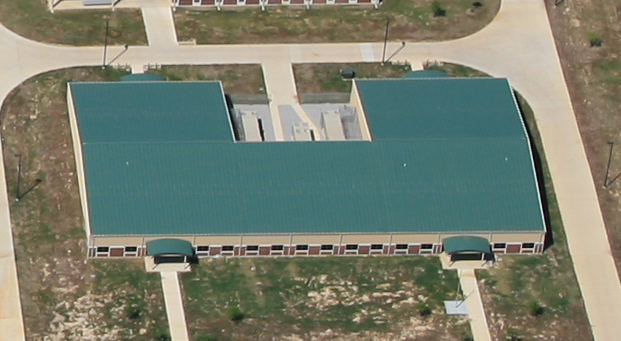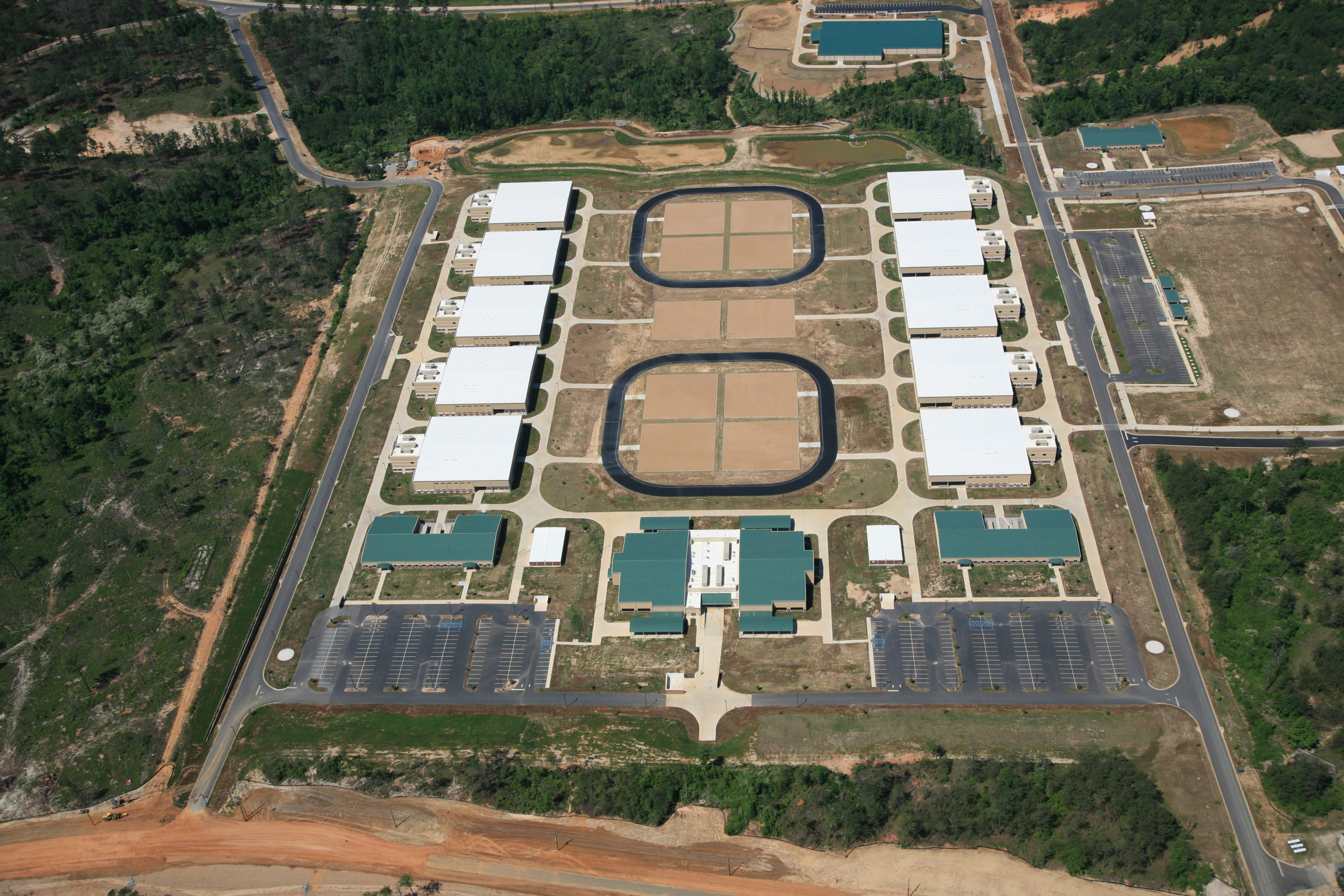





BlueScope Construction provided building shell design, materials procurement, and erection on 34 facilities located on two locations at the Fort Benning Army base. BlueScope was a prime subcontractor under the Clark Caddell Partnership. BSC worked on the design-build project early in design with the architect and Clark Caddell to ensure that the optimum structural building shell layouts were achieved and the construction schedule finalized within the budget. BlueScope Construction’s portion of the Training Complex included twenty 2-story barracks buildings, four Battalion Headquarters buildings, two Dining Halls, one Brigade Headquarters buildings and several smaller support structures.
The schedule was very fast paced. In addition, the project was also split between two different sites at Fort Benning. Although BSC treated the project almost as two separate projects with separate crews and supervision, the material deliveries and other issues were coordinated between the two sites for optimum quality control. BSC designed its construction so the more complex buildings would begin first and the overall schedule would not be impacted. The first buildings in the sequence were finished months before the final buildings were complete in order to systematically manage the quality and turnover of the various buildings. The crews were specialized by building type and function since the project was so complex. Each superintendent had responsibilities for a group of buildings or building type which allowed consistent quality and similar issues could be resolved early due to familiarity.
All the main buildings were designed to LEED Silver. BSC’s designs and proprietary materials from its BlueScope Buildings sister company helped to provide “cool” roofs to avoid the heat island effect, along with supplying other building materials and construction techniques to achieve the desired LEED rating.