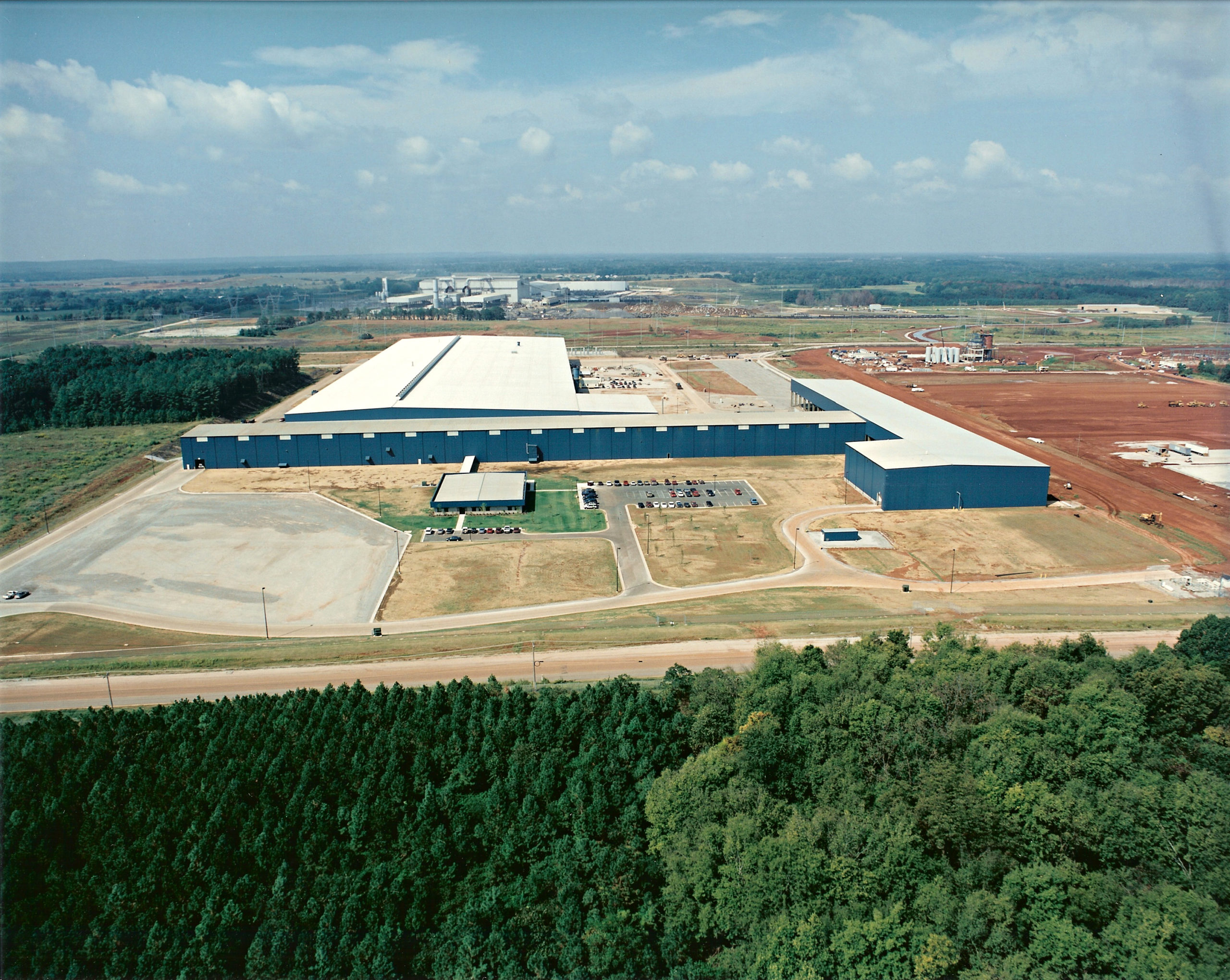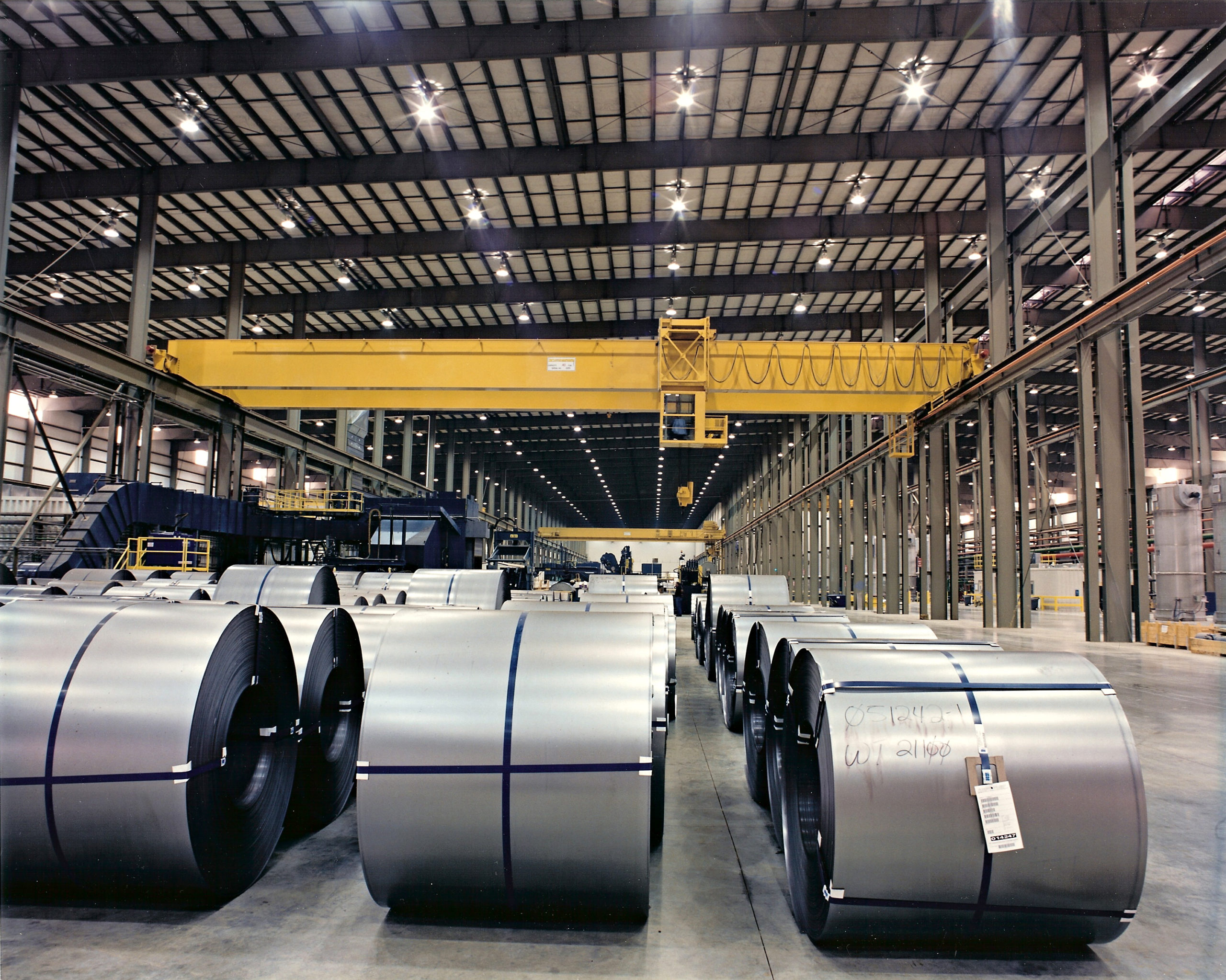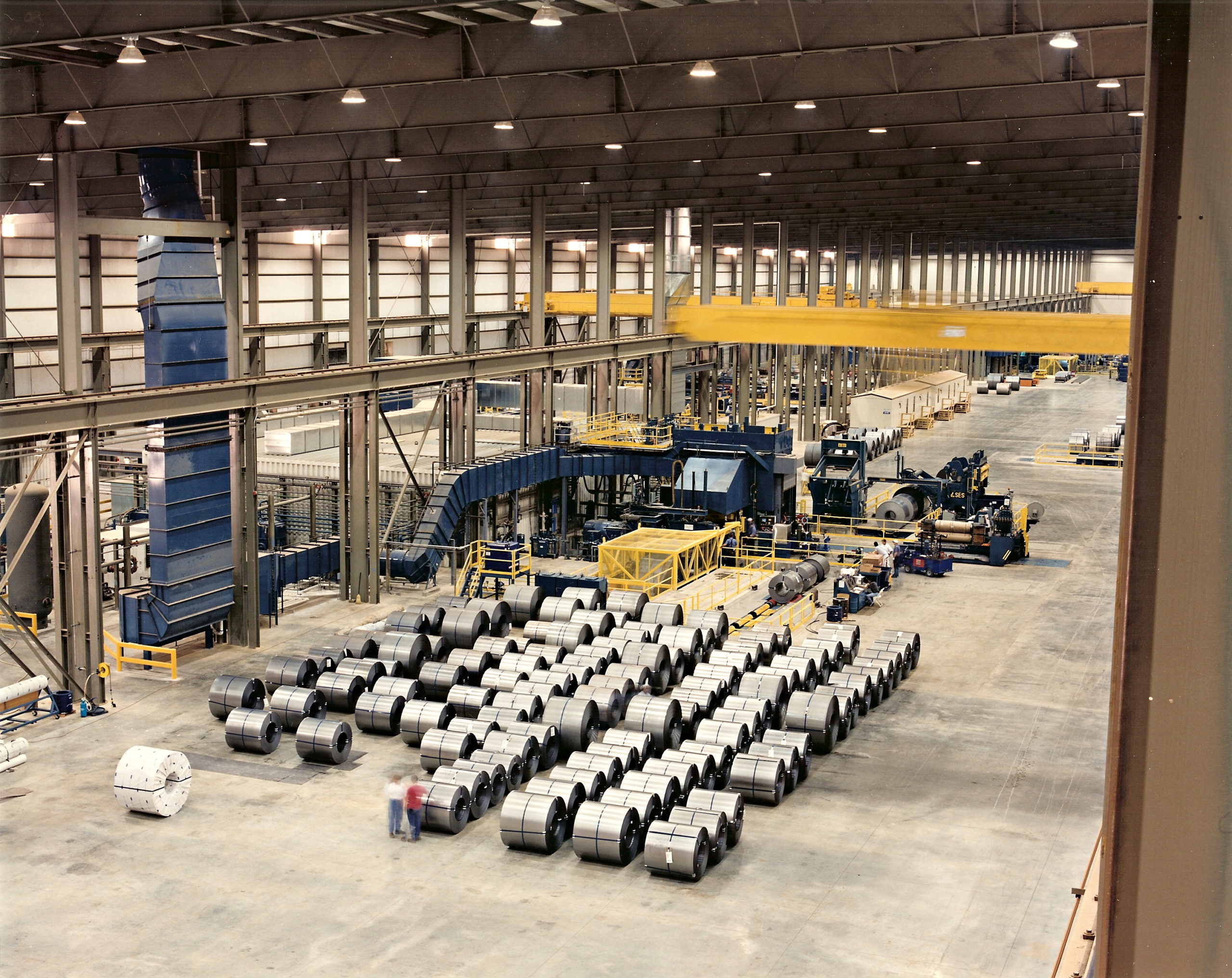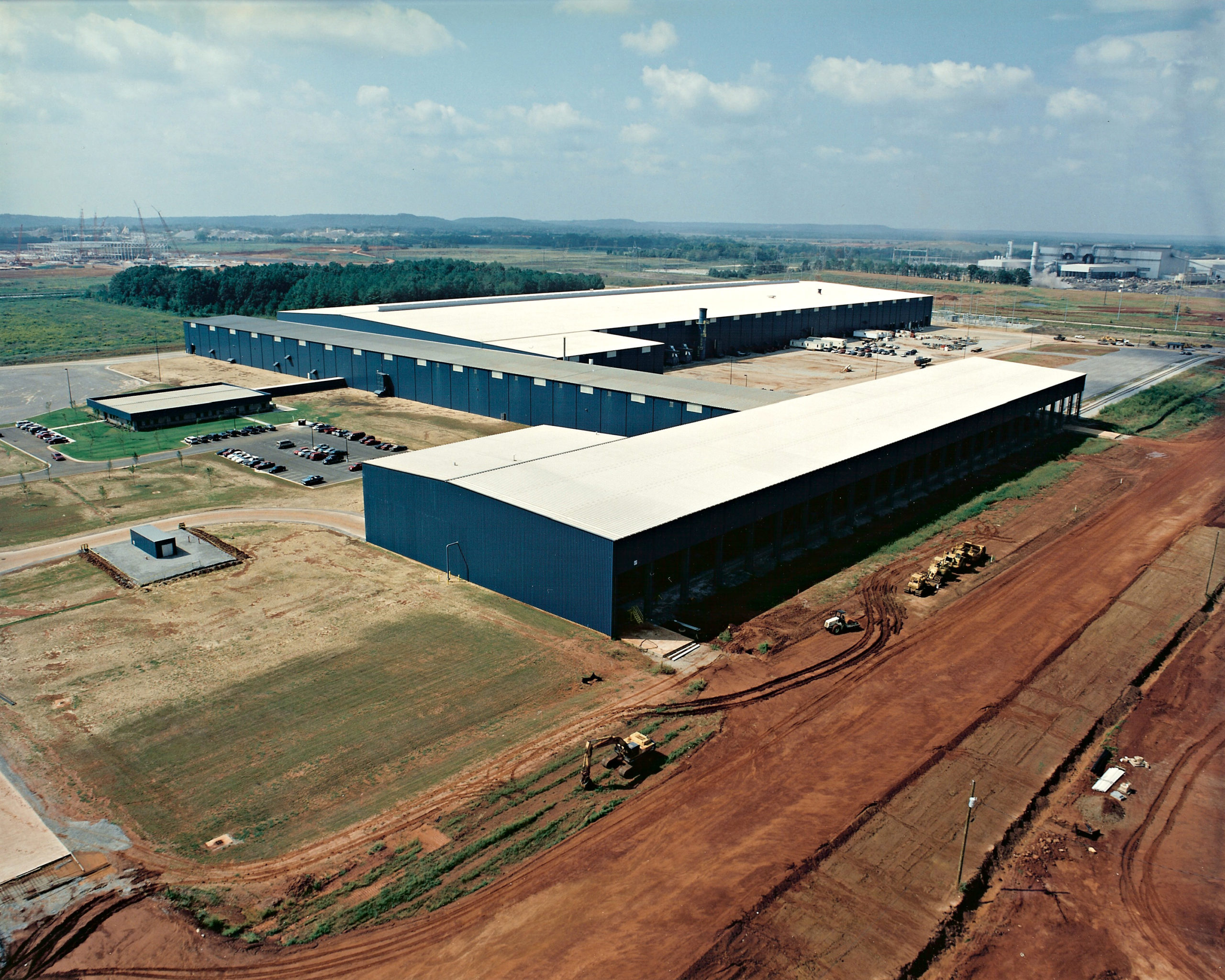





The success of this project was due to an existing alliance relationship between Worthington and BlueScope Construction that allowed the companies to plan together early in the design process. The complex facility contains two main offices, five remote offices, a pickling line, two slitting lines, cold roll mill, annealing process, and a temper mill. The facility was designed by BlueScope Construction and includes building systems supporting the use of 14 overhead cranes (including two 70 ton, three 60 ton, and several 40 ton cranes) and accommodations for probable future expansions. Extensive sitework included moving close to 1,000,000 cubic yards of dirt and installing an underground french drain network. Several building foundations had to be lowered as much as 16 feet below grade to accommodate adjacent equipment foundations. Floors were 10″ double-reinforced concrete. The facility was FM 1-90 designed with an automated heating and ventilation system designed to detect, monitor, and control relative humidity throughout the plant to protect the steel.
The complete project team, including the owner, equipment installation contractor, and BlueScope Construction’s project manager and superintendents, were located on-site to continuously manage and implement extensive project changes and maintain the fast-track schedule. BSC’s Erection Services provided all erection and sheeting and was a major contributor to the project being completed 10 months early and $1.6 million below the guaranteed maximum price despite extensive weather delays.